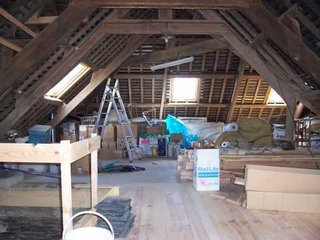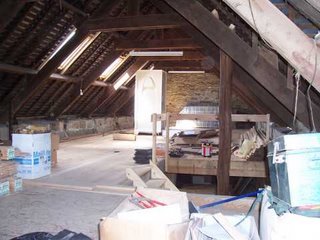

Inside we have finished the staircase, laid the pine floor over the barn area and started to mark out the rooms/shower rooms. We still have to treat all the wood beams before we put up the insulation and lambris (tongue & groove). I am just about to go out to buy a new pulverisateur to use for spraying the beams as the old one is clapped out.
The staircase was a bit of a challenge, as we originally planned a spiral-type, home-built affair. However, we realised that it would take far too long to make, so we bought one 'off-the-shelf' and had to cut in in half to get it to fit. The vertical beam is designed to look as if we built the stairs round it - in fact we put it in after the stairs. It will reach from the downstairs floor up into the lambris of the upstairs ceiling.
 The next two photos show the upstairs as of today - the first over the shop and the second over the barn. What a difference the roof lights make!
The next two photos show the upstairs as of today - the first over the shop and the second over the barn. What a difference the roof lights make!
 The gap that used to be a door is now a window from outside (see 1st photo) but will look like a door from the inside. This is an old door we took out of the house, and it will form a faux door with the necessary translucide window overlooking next-door's property.
The gap that used to be a door is now a window from outside (see 1st photo) but will look like a door from the inside. This is an old door we took out of the house, and it will form a faux door with the necessary translucide window overlooking next-door's property.



No comments:
Post a Comment